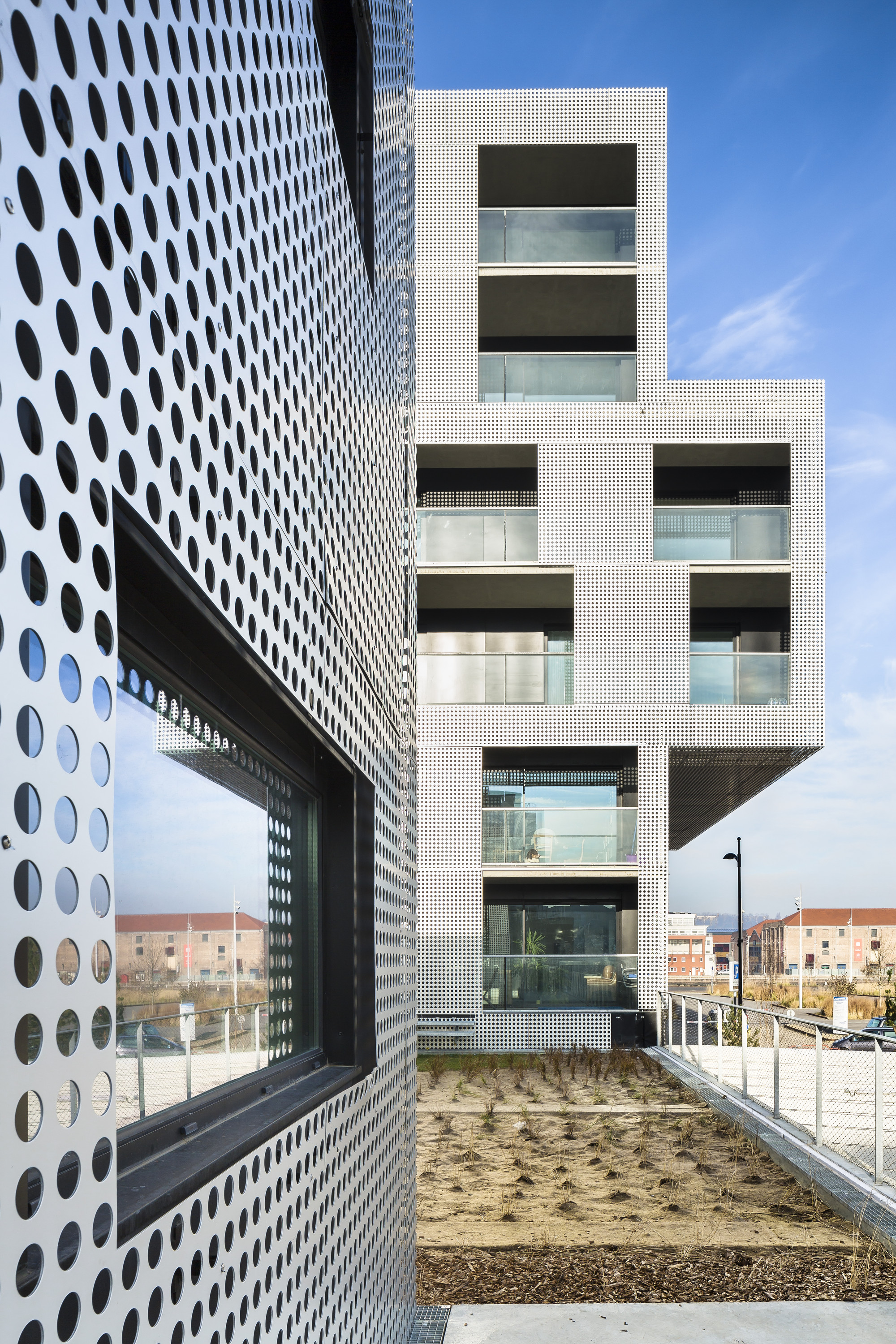Source
www.archdaily.com
Le Havre – Cote Docks Vauban / Philippe Dubus Architecte
Located in the Docks du Havre (76) area, this private ownership, 65-unit congregate housing project renews the venue’s gradually disappearing authenticity. It highlights a few snatches of the old, e.g. this small corner-building that the new building encloses, while expressing its contemporaneous signature with concrete and metallic casing. Following on an initial housing project on the same site, this latest project continues the idea of varying housing types: town houses, stacked dwellings and congregate housing, all of which comes together on three visual levels with unified metallic casing that magnifies Le Havre’s maritime light. Very near the Bains des Docks, designed by Ateliers Jean Nouvel, the terrain is located in Le Havre’s port area across from the Vatine wet docks. To give the architects direction architect/town-planner Bruno Fortier developed a dialectic between «heavy» and «light» while the project specifications maintained certain historical notes that hallmarked the past and kept it from becoming just another modern commercial development.
Welcome
Copyright 2024 design inspiration. All work copyright of respective owner. TOS | Privacy Policy | Copyright | Contact us
Hand-crafted & Made with ❤️ Some Events






































































































